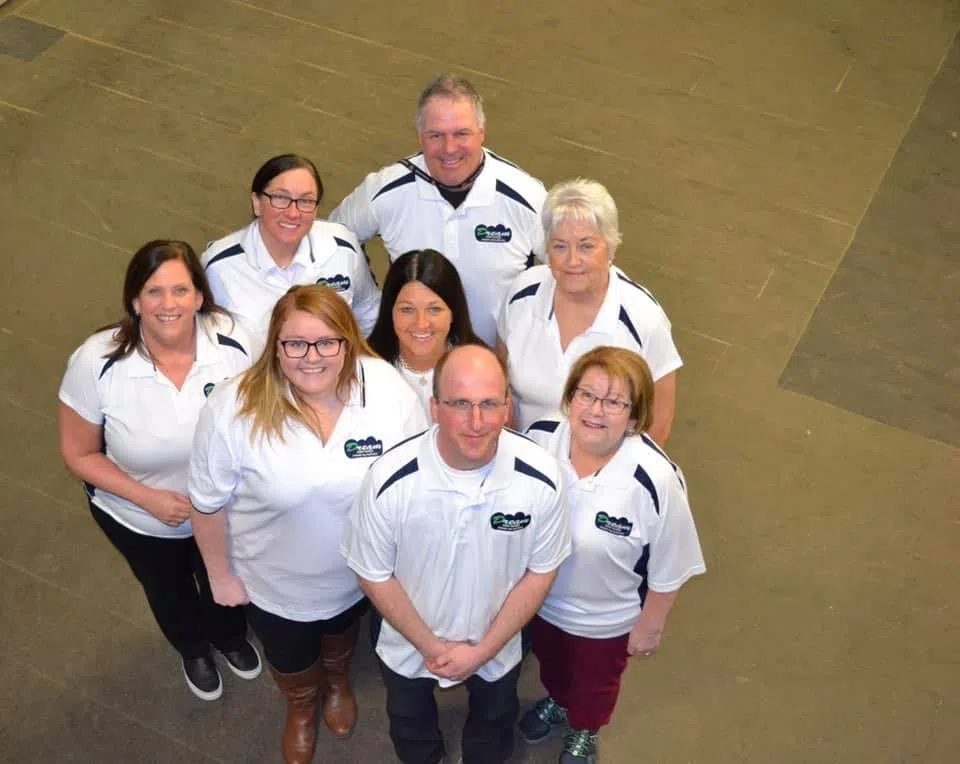
The Dryden Recreation Extension and Modification Committee is shifting its focus on expansion efforts to accommodate more dressing rooms.
The group has already made significant investments to improve the Memorial Arena.
Marnie Oliphant says dressing room space is the most common complaint and concern among users.
Oliphant says although the upstairs dressing rooms (#7 and #8) have helped them get by for the past 30 years, they are beyond due for proper rooms.
“They are under-sized, under-compliant for accessibility standards and they do not meet today’s or even yesterday’s building codes. A 12×10 space with poor ventilation is no long satisfactory.”
Oliphant adds “The fact that the room has a ceiling height of five feet on one side, with water and gas lines running through the room, only adds to the concerns and hazards associated with this space.”
She says players and parents are forced to navigate a steep and narrow staircase designed for one person at one time.
Oliphant notes anyone with a physical disability is unable to go up the stairs to access the dressing rooms.
If you can make it to the rooms, Oliphant says once they arrive, the parents and kids have to cram inside in order to dress and undress.
The volunteer group was orginally established to address the shortage of dressing rooms at the Dryden Memorial Arena.



